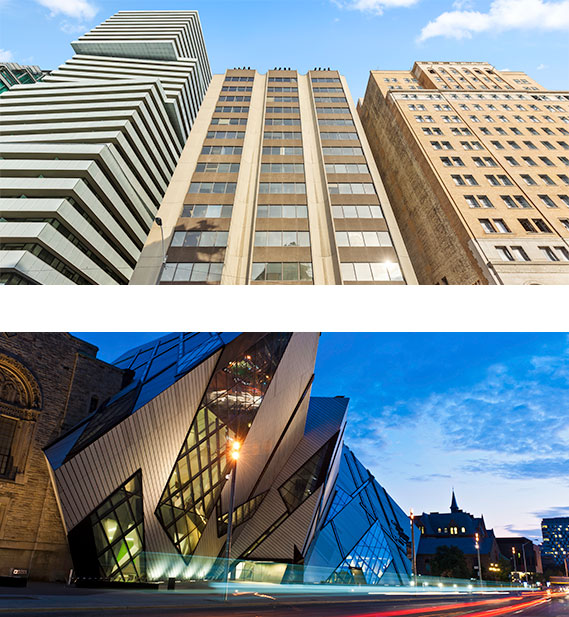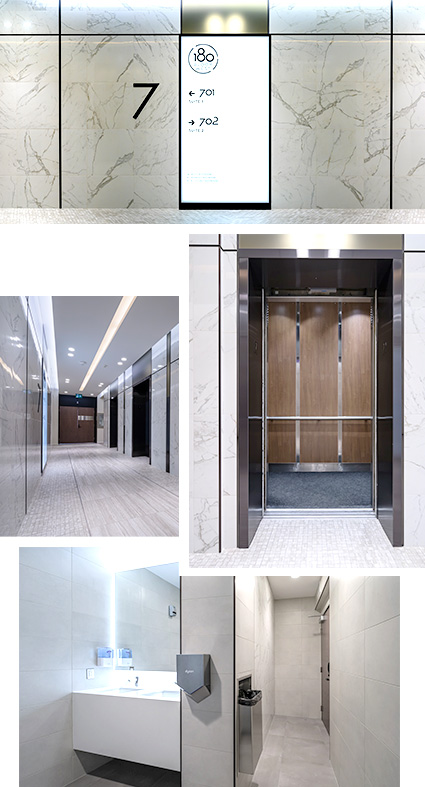About 180 Bloor West
180 Bloor West is a premium office tower with exceptional southern views, featuring ground-floor retail, conveniently situated in downtown Toronto. With 14 floors and over 118,000 square feet of rentable space, 180 Bloor West is in the process of repositioning the asset with a modern look that will improve the overall tenant experience.
LOCATION
Located between two of Toronto’s most vibrant neighbourhoods, Yorkville and the Annex, this area is bustling with personality, culture and history. Yorkville offers a unique blend of posh designer boutiques, fashionable restaurants, plush hotels and a number of world-class galleries.
The Annex is home to some of the city’s best restaurants, cafes and pubs offering diverse experiences and endless entertainment any time of day.
180 Bloor West is located directly across the street from The Royal Ontario Museum, one of the largest museums in North America and the largest in Canada, attracting more than one million visitors every year.




